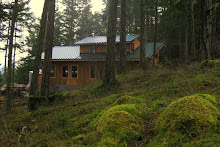
Sunday, August 17, 2008
Tuesday, August 5, 2008
The rafters
Sunday, July 27, 2008
And on the seventh day ...
they rested ....
at least a little.

The crew atop Mt Constitution

Brian at the lookout tower
 Whew! What a lot of work.
Whew! What a lot of work.
Sadly for us, the crew departed on the red eye on Sunday, having arrived late the previous Saturday. They have another 16 hour drive ahead of them, while we will be contemplating just how much was accomplished in one week (and how much remains .....).
at least a little.

The crew atop Mt Constitution

Brian at the lookout tower
 Whew! What a lot of work.
Whew! What a lot of work.Sadly for us, the crew departed on the red eye on Sunday, having arrived late the previous Saturday. They have another 16 hour drive ahead of them, while we will be contemplating just how much was accomplished in one week (and how much remains .....).
The fifth wall
 Most rectangular buildings only have four walls, but to keep things interesting we added a fifth -- running down the center, it supports much of the roof, and will allow us to have clearstory windows in the middle of the house.
Most rectangular buildings only have four walls, but to keep things interesting we added a fifth -- running down the center, it supports much of the roof, and will allow us to have clearstory windows in the middle of the house. The center wall is essentially a 24" x 6" plywood box beam, supported by 4 6x6 posts.
The center wall is essentially a 24" x 6" plywood box beam, supported by 4 6x6 posts.
The top of the wall is exposed on one side, so we've insulated it.

Russ and Bart fit plywood to the box beam.
Russ inspects the post.

Subscribe to:
Posts (Atom)








