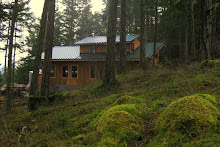
Here we are fitting a wall section. The long walls are 42' long, and we're building and raising them in pieces about 12-16' long. So far we've raised two full 42' walls in two days. The j-bolts protrude through the bottom plate into the wals, which makes for a very strong connection, but it means the walls must be lifted over the bolts and down onto the bolts. Here the wall is up on blocks being aligned over the bolts.

A view from the reverse side. Brian prys the walls up and removes blocks while we makes sure it doesn't topple off the floor.

Brian with one of the 3 nail guns. No shortage of nailing power!

Bart: How were you planning to build this detail?
Me: Not sure.
Bart: Well you drew it!
Me: But you're the engineer ...
Bart and Russ are both maniacal (usually written as mechanical) engineers are great at coming up with creative solutions on the fly.

Th crew: Bart, Mark, Russ, Brian and Keith.


 Whew! What a lot of work.
Whew! What a lot of work.


























