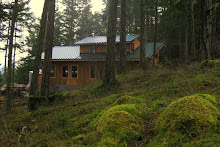
The temperature was 8 degrees the other morning, not really the best for building, so we've been skiing instead ...

The road and driveway


At the entrance to Kahboo Hill Rd.

 Going up .. .
Going up .. .Down is more fun!









 Whew! What a lot of work.
Whew! What a lot of work. Most rectangular buildings only have four walls, but to keep things interesting we added a fifth -- running down the center, it supports much of the roof, and will allow us to have clearstory windows in the middle of the house.
Most rectangular buildings only have four walls, but to keep things interesting we added a fifth -- running down the center, it supports much of the roof, and will allow us to have clearstory windows in the middle of the house. The center wall is essentially a 24" x 6" plywood box beam, supported by 4 6x6 posts.
The center wall is essentially a 24" x 6" plywood box beam, supported by 4 6x6 posts.


