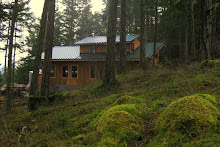Work has finally switched from rough carpentry to things that will show. Last year's insane work week (during which we raised the walls) didn't scare Bart off, and he, Barbie, Brian and Alison came up for about 10 days, during which we put up the beams for the loft, and installed a set of pre-hung French doors.

Cutting a beam.


The human drill press in action.
Sighting the hole.







Bolting on a custom bracket, made by Bart.
Another beam goes in. ... Bart looks a little short!
Beams and a post.
A little R and R .
One of the bridge washers we used on the beams.
.jpg)
.jpg)
.jpg)
.jpg)
.jpg)
.jpg)
.jpg)
.jpg)
 Cutting a beam.
Cutting a beam.
 The human drill press in action.
The human drill press in action.






