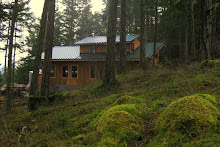
Plywood is on the lower (south) side of the cabin. The clerestorey wall is up, and the rafters on the high (north) side are on. The ceiling in the living and dining room area is 15 feet (~4 m).
You can see a gap in the rafter spacing behind me. This is where the (yet to be built) loft will be.

No comments:
Post a Comment