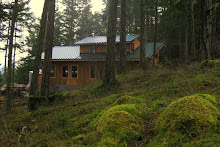 A view from the north.
A view from the north. The loft is just 10' wide, but the rafters are 2x10s, to get enough depth for the required insulation (R-30). They're held at the peak by plywood 1/2" gussets, glued and nailed (lots of nails).
The loft is just 10' wide, but the rafters are 2x10s, to get enough depth for the required insulation (R-30). They're held at the peak by plywood 1/2" gussets, glued and nailed (lots of nails).An interesting roof line for a small house.


No comments:
Post a Comment