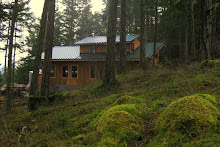 The insulation -- R-30 fiberglass batts (10.5") is almost all in. I feel warm already.
The insulation -- R-30 fiberglass batts (10.5") is almost all in. I feel warm already.
Joists (2x10) overlap the centerline girder (3 treated 2x8s), which are supported by 10" concrete posts 6' on center. "Nothing too strong ever broke."

The joists hang from the treated sills on joist hangers; the j bolts will go through the plyood subfloor and into the walls, so the walls will be bolted directly to the foundation.

1 comment:
Hello
Post a Comment