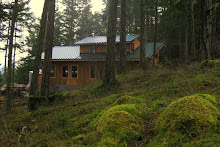

We picked up the windows (Andersen vinyl-clad wood) a few weeks ago and are now installing them.
First step is to remove the plastic and tarps that have been covering the openings, make sure that all the framing is properly nailed, the rough opening is the correct size, and the bottom is level.

Some of the rough openings are oversize, which allows for a beveled filler at the bottom of the window.
Here it is nailed in place.

A layer of 9" wide flexible flashing goes on next, and serves to ensure that any water that gets in does not rot out the framing.

The sides of the opening are wrapped in 15# roofing felt, which laps over on the outside, as shown in the next photo.


A bead of caulk goes on at the edge of the opening, and then the window is inserted and screwed in through the flange.

After the caulk cures 6" wide butyl window sealing tape goes over the flange. When we get around to covering the plywood t-111 with real siding we'll butt tar pape
r up to the edge of the window, over the tape.
The windows on the inside (minus trim, of course).










.jpg)
.jpg)
.jpg)
.jpg)





















.jpg)












